「Observing, Finding, and Relating: Le Preesitenze Ambientali」
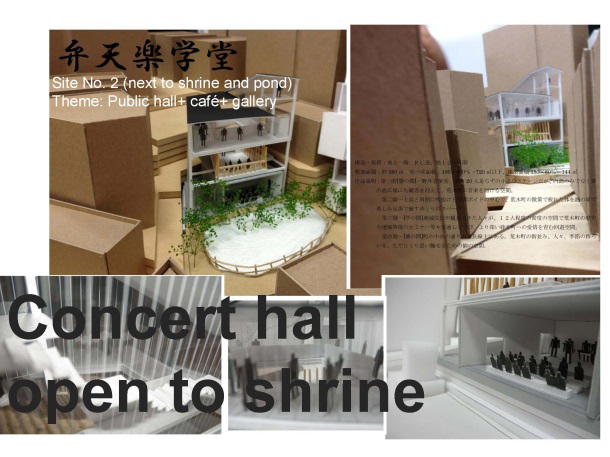
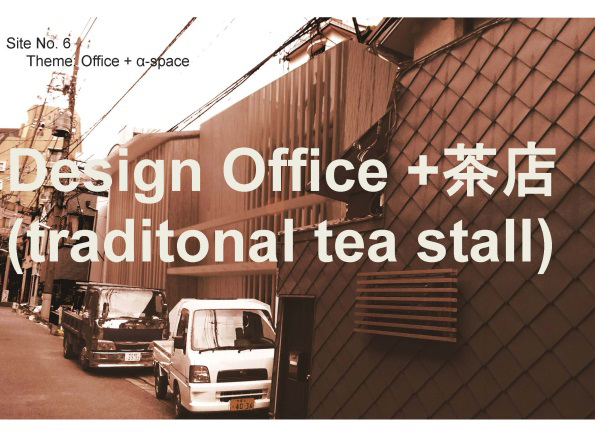
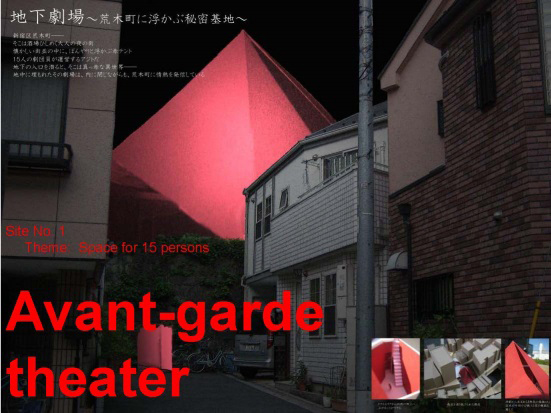
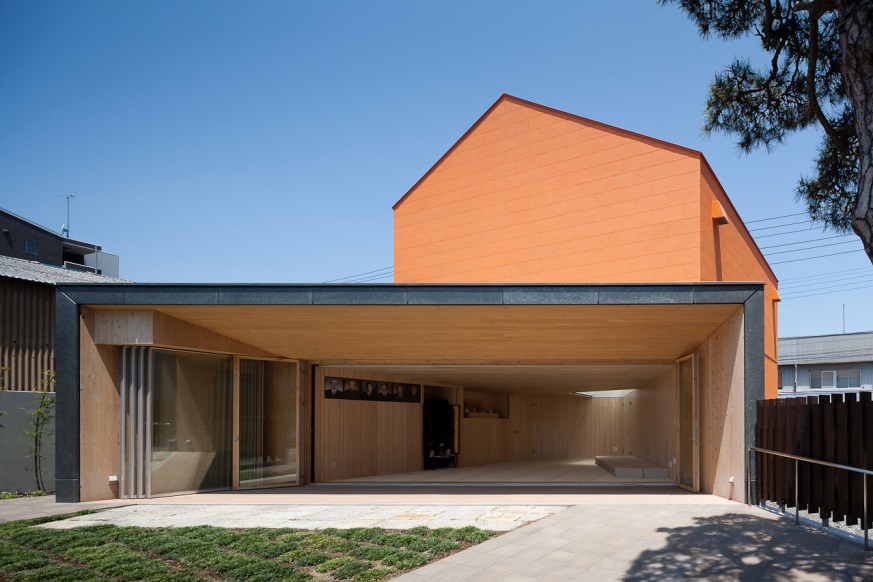
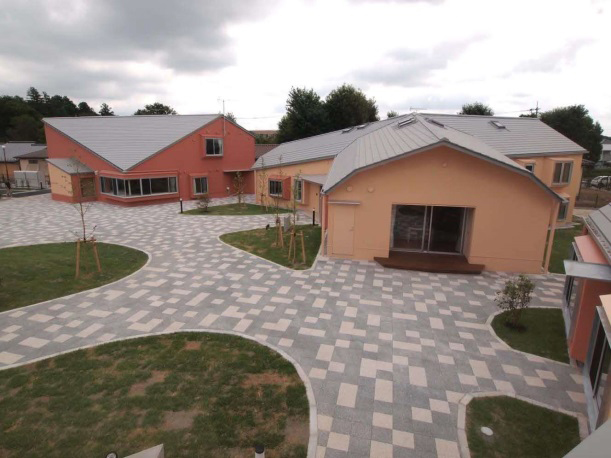
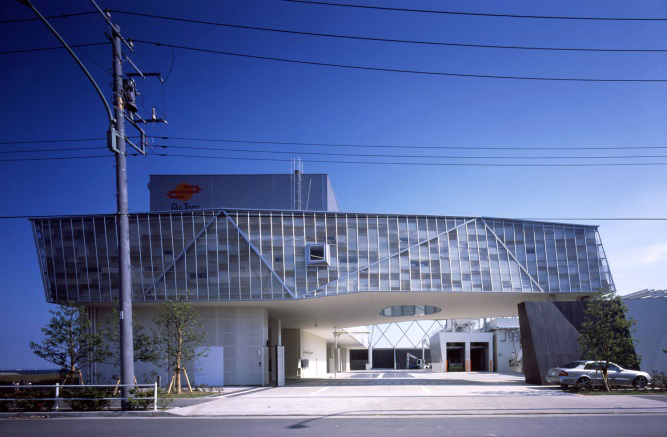
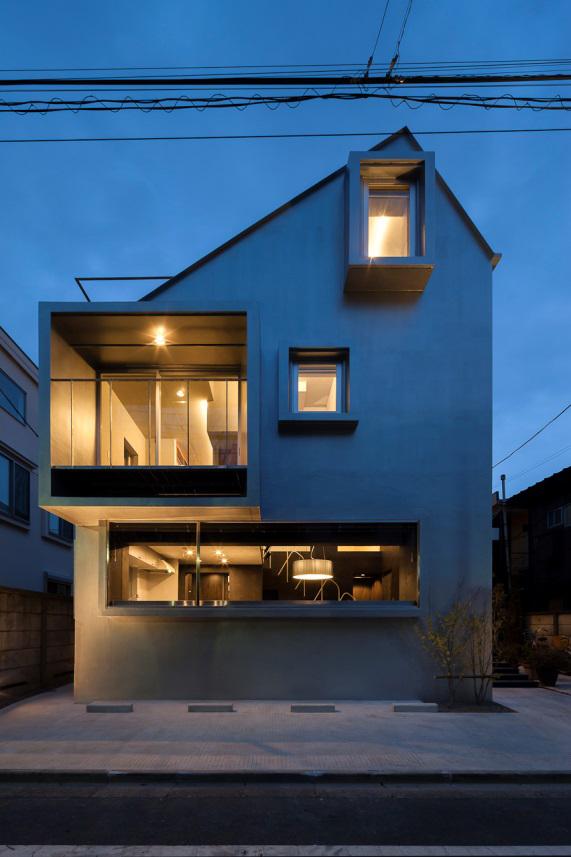
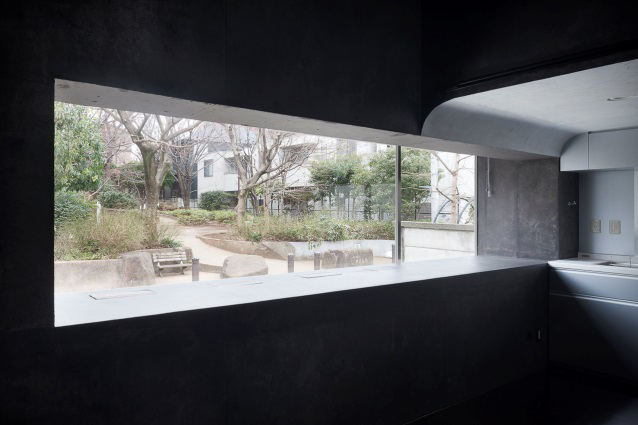
1. Le preesitenze Ambientali (surrounding pre-existence)
During the 1950s, Ernest Rogers wrote editorials for Casabella Continuita. He considered architecture to be a dialogue with its surroundings not only in the immediate physical sense, but also as a historical continuum. The term used by Rogers to express this was “Le preesistenze ambientali” (surrounding pre-existence). (Quoted from Adrian Forty’s “Words and Buildings: A Vocabulary of Modern Architecture” London 2000).
The reason why I quoted the words of an Italian person 60 years ago is because I think that his arrangement is useful from the aspect of enabling us to relate design to history in the 21st century.
We carry out dialogue between architecture and two kinds of history, as indicated by Rogers. The first kind is history in the physical context, and the second kind is history in a semasiological context. As Rogers points out, these kinds of history are always hidden in the surrounding pre-existence. A surrounding pre-existence which has a physical meaning is something that literally surrounds the site on which a building is to be designed and constructed. On the other hand, a surrounding pre-existence that is a historical continuum can be briefly described in somewhat rough language as a collection of stories about that place. These stories cover a wide range from stories of historical events that occurred at that place, to episodes based on the recollections of a single resident.
I think that in cases where the two historical elements mentioned by Rogers are viewed as opportunities for design, many elements can probably be discovered there, forcing the designer to select whether or not to adopt these elements. I think that there are two criteria concerning the selection. The first criterion is whether or not the existence of these elements in a design can be understood visually, and the second criterion is whether or not an understanding of these elements awakens the imagination of the viewer rather than being a simple visual commonality. These two criteria contain connotations that appear at first glance to be contradictory. The former says “be easy to understand,” while the latter says “but don’t be too easy to understand because you must adequately stimulate the mind of the viewer”.
Generally, a physical context is visible to the eye and easy to understand, so the first condition is easy to meet. On the other hand, the second condition cannot be met with only the visual commonality of existing designs. In contrast, a semasiological context has difficulty in meeting the first condition because there are many cases of invisible stories. Also, if there is excessive dependence on stories, it will be difficult to gauge what the resulting design is related to. If it is very difficult to gauge what a design is related to, the design will end up being merely self-indulgent, which is not a desirable state of affairs.
The foregoing can be summarized as follows. Concerning a design that takes history into account, (1) the surrounding pre-existence is observed, (2) it forms a visible relationship with physical surrounding pre-existence, (3) evokes memories of invisible surrounding pre-existence, and (4) awakens the imagination of the viewer regarding both (2) and (3).
Next, it is necessary to touch upon the problem of different standards when considering history. This is “oldness”. Generally, it is considered that historical value is increased by oldness. One of the judgment criteria of a cultural asset is oldness. However, history as a reference item for designing a building may not necessarily follow these criteria. If excessively importance is placed on these criteria, it is also highly likely that the resulting design will depend upon a past that is difficult to see. In other words, it is likely to become a self-indulgent design. Even if a design has an intimate relationship with history, it must be of a form such that can be understood by ordinary people. In this context, designs of 100 years ago should be set out equivalently alongside designs of 10 years ago, and both studied. This is particularly the case in Tokyo where many historical building have been destroyed.
From the foregoing viewpoint, first I will describe actual practice in finding the continuity between history and design through a studio topic that I have assigned to third year students at Tokyo University of Science.
2. Reading Araki-Cho
The title of this studio topic is “Reading Araki-Cho.” Araki-Cho was at the center of Tokyo where the samurai houses were located during the Edo Period. It flourished as the gay quarters in the Meiji Era, and after inheriting this history through the Taisho and Showa Eras it remains to the present as a street of eating and drinking establishments. Araki-Cho also clearly embodies the topology of Tokyo which has many valleys. During the Edo Period, the samurai residences of the Matsudaira clan were located here. Subsequently, the Meiji Era arrived, and from the 1890s to the 1920s, Araki-Cho grew to become part of the district that matured as the second “yamanote”. During the Meiji Era, Araki-Cho flourished as the gay quarters and had many eating and drinking establishments. In a low-lying part of this district there was a pond formed by spring water. Here, people enjoyed eating and drinking while riding in boats. Even after the arrival of the 20th century, the atmosphere of Araki-Cho remained, and many geisha continued to live in the district which has retained its historical atmosphere to the present day as an eating and drinking district. Of course, simply because the functions and atmosphere of Araki-Cho have remained to the present, it does not mean that the residences used by the Matsudaira clan in the Edo Period still remain. Also, there are no more geisha in the district, and the pond that existed when the district was flourishing is now quite small. These things have become a narrative which is invisible to the eye.
Consequently, in this topic, we start first of all from arranging Araki-Cho which must be read. First, as mentioned above, we learn history as invisible stories by means of menus. In this way, we come to know the way in which a town was formed, and thus come to know the atmosphere of that town. Next, we proceed to the arranging of the second reference item which involves looking at what things have remained to the present day and what things can be selected from them, and also th
e way in which these things can be made to relate to a design. The students were not necessarily able to carry out this arrangement process well. Also, it cannot be said that a good design can be obtained by simply adding these two reference items in an average way. Here, I will describe works that are of excellent design overall and also a group of structures that have been evaluated by a number of architects.
1) Concert Hall open to shrine
This proposal concerns a small concert hall designed in such a way that it is related to an existing shrine both visually and in respect of its flow lines. It faces the shrine and can open onto it. No particularly consideration has been given to invisible stories.
2) Design Office + tea stall
In this proposal, the texture of the unique rough front of the building on the adjacent land is highlighted by using wooden louvers in this design as well to create a similar texture. In addition, the interior of the tea stall uses a traditional earthen floor and an agari (a piece of wood at the front edge of the entranceway floor), enabling one to imagine that this was once a place that flourished from the Edo Period.
3) Avant-garde theater
This is a proposal for a theater that has a bright red roof. This roof is made of semi-transparent tent fabric, enabling it to be seen dimly in the night sky. This is intended to give the impression of a red lantern of an eating and drinking establishment that probably existed (and still exists) in the age of the gay quarters during the Edo Era.
The designs of these structures incorporate many ideas not mentioned here, such as matching with the terrain, setting the program, and planning. The abovementioned notes concern only the points where dialogue is carried out with the outside.
Next, I would like mention the following structures that I designed concerning the way in which a dialogue is carried out with history.
3. Dialogue with the history in my works
1) Pine gallery
This project carries on the memory of the building of Re-Tem Corporation that existed when the company was founded. It involves preparing the surrounding environment. Here, the fact that the existing pine tree is etched in the minds of the residents provided me with a hint for the design of the gallery. Accordingly, I decided to leave the pine tree as it was, and to use a flared hall that resulted in the pine tree entering the field of view of the hall. The volume of the orange gabled roof faithfully reproduces the color and contours of the building that previously stood here, thus enabling the owner of the building to keep the original building alive in his mind. However, the fact that the design conjures up memories of the original building does not mean that the new building is a reproduction of the original one. The design is intended as far as possible to be abstraction of the original building, in order to stimulate the deep parts of the memory of the viewer.
2) Children’s institution “Aris & Teles” This children’s institution which is located in Nogi Town in Tochigi Prefecture can accommodate 36 children. It is one hour’s train ride from Tokyo and is in a semi-rural location surrounded by vegetable plots. The buildings have Mansard roofs which give the impression of the plastic greenhouses that can typically be seen on these plots. Historically as well, this region was previously a brick producing area, and this story is symbolized by the brick-colored outer walls of the buildings.
3) Re-Tem Tokyo Factory
This project is the Tokyo Factory of Re-Tem Corporation, a leading recycling company. It is located on a landfill site in Tokyo Bay, called Jonanjima. Its historical context is extremely small. Consequently, here I focused on garbage which was used to form the landfill, without relying on historical stories.
Here, garbage has two meanings. The first one is garbage as an element of land reclamation for creating land. The second is garbage as something that is treated in a factory. Both of these kinds of garbage undergo a common transformation process. Garbage used as landfill decomposes to become soil. Garbage treated in a factory is pulverized by a machine to become a resource once again. In other words, both kinds of garbage become increasing small due to decomposition or pulverization. In this way, garbage is progressively broken down into minute pieces.
Here, we represented this process by designing a building that consisted of an assembly of minute parts. The facade that faces the road is first divided into large triangular sections which are further divided into small squares. Also, these squares are further divided by painting them in one of four different colors. In this way, the building symbolizes the progressive breaking down of garbage.
5) House House
This project is located in a quality residential area some distance from the center of Tokyo. It faces a small but pleasant park. This residential area was developed after the Meiji Era, so it does not have a very old history. For this reason, here too the history dialogue is the dialogue with the surrounding physical environment. Here, this dialogue consists of the method of creating a relationship between the house and the park in front of it. The bay windows of various sizes constitute tunnels which create the relationship between the house and the park. They constitute the central theme of the facade.
In the above way, I have described the dialogue between history and design concerning my creations. As is the case with several major cities (particularly Tokyo), in places whose physical history was destroyed by bombing, it is considered possible to create a relationship between a building and its history by utilizing the concept of Le preesitenze Ambientali (surrounding pre-existence).
Contained in Architecture Studies 03: Invention of the Past Architecture and Building Press (located in Beijing) February 2014