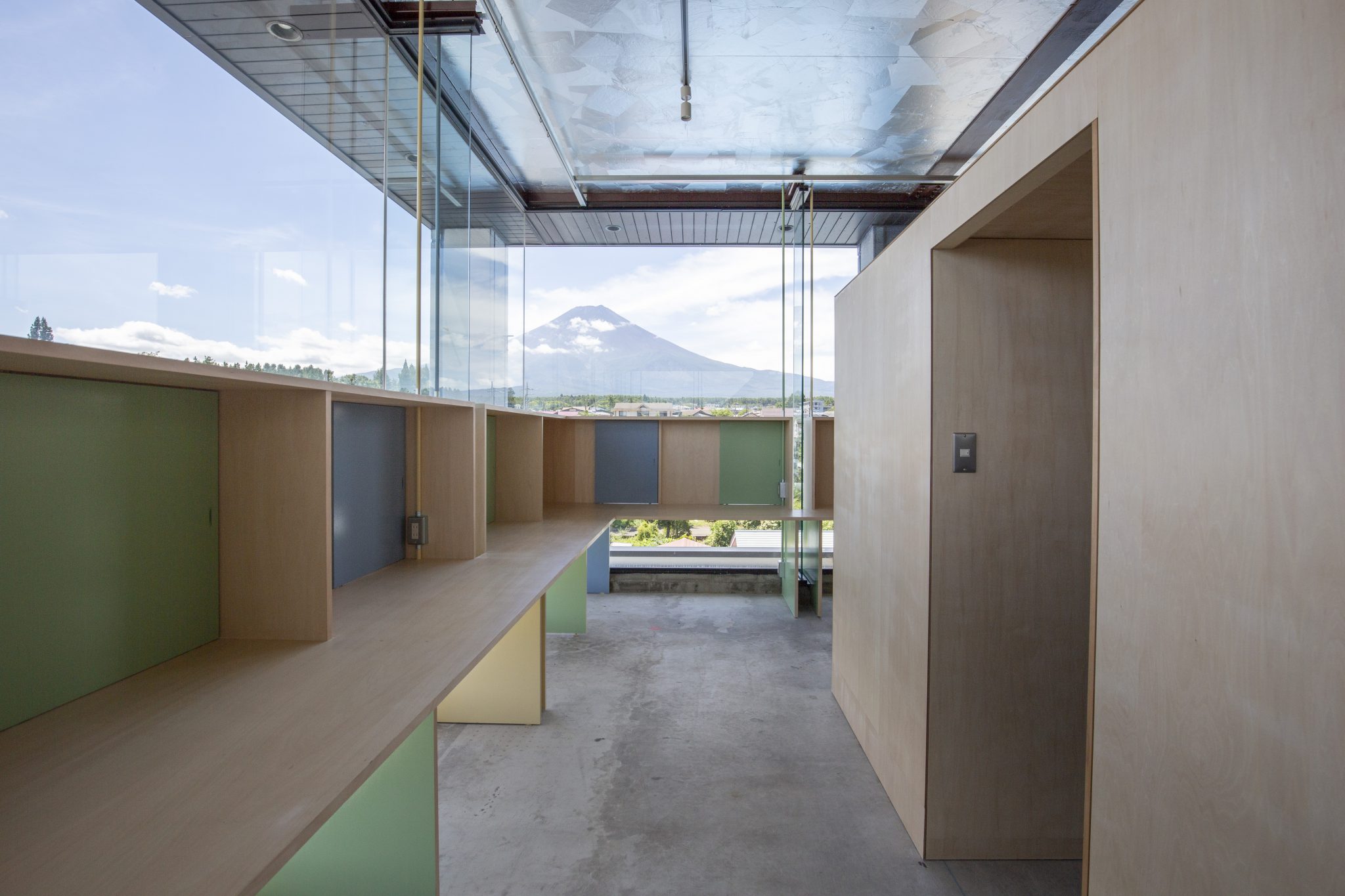
anyplace.work Fujiyoshidaanyplace.work 富士吉田
Site
Yamanashi
Program
co-working space
Site Area
–
Building Area
166.21 m2
Total Floor Area:
166.21 m2
Completed
July. 2018
Principal Architect:
Taku Sakaushi
Architects:
Sagawa Yusuke
Takano Ryota
Honda Nozomu
Structural Engineer
–
Constructor
Takiguchi Kenchiku
Photo
Rino Kawasaki
We designed a coworking space on the 3rd floor of an office building located about a five-minute walk from Fujisan Station. One of the attractive features of the building is the glass curtain walls covering its three sides, and we placed work desks along them so that all users can enjoy the view from the windows. A wooden screen with a sliding door is mounted in front of each desk to block the sunlight or look outside. We elevated the center of the room by 900 mm to create a break area where you can enjoy the panoramic view, including Mt. Fuji. The space around the break area is elevated by additional 1100 mm and various functional spaces, including a reception area, individual booths, a meeting space, and a phone booth are provided under it. A new type of facility that supports the new ways of working, such as telework, has been born in Fujiyoshida City.
富士山駅から徒歩五分ほどに位置するビルの三階にコワーキングスペースを設計した。当ビルの魅力である三面のガラス張りから望める景色をすべての利用者が享受出来るよう、ガラス面に沿ってデスクを配置し、日射の遮蔽と景色を両立するためにデスクの前に開閉できる引戸を取り付けた。中央に900mm高くなったリフレッシュスペースを作り、富士山をはじめ、三方向の景色が望めるようにし、リフレッシュスペースの周囲をさらに1100mm上げその下に受付、個人ブース、ミーティングスペース、フォンブース、といった多様な場を設けた。テレワークなどで新しい働き方をする人の助けとなる場所が富士吉田市に完成した。