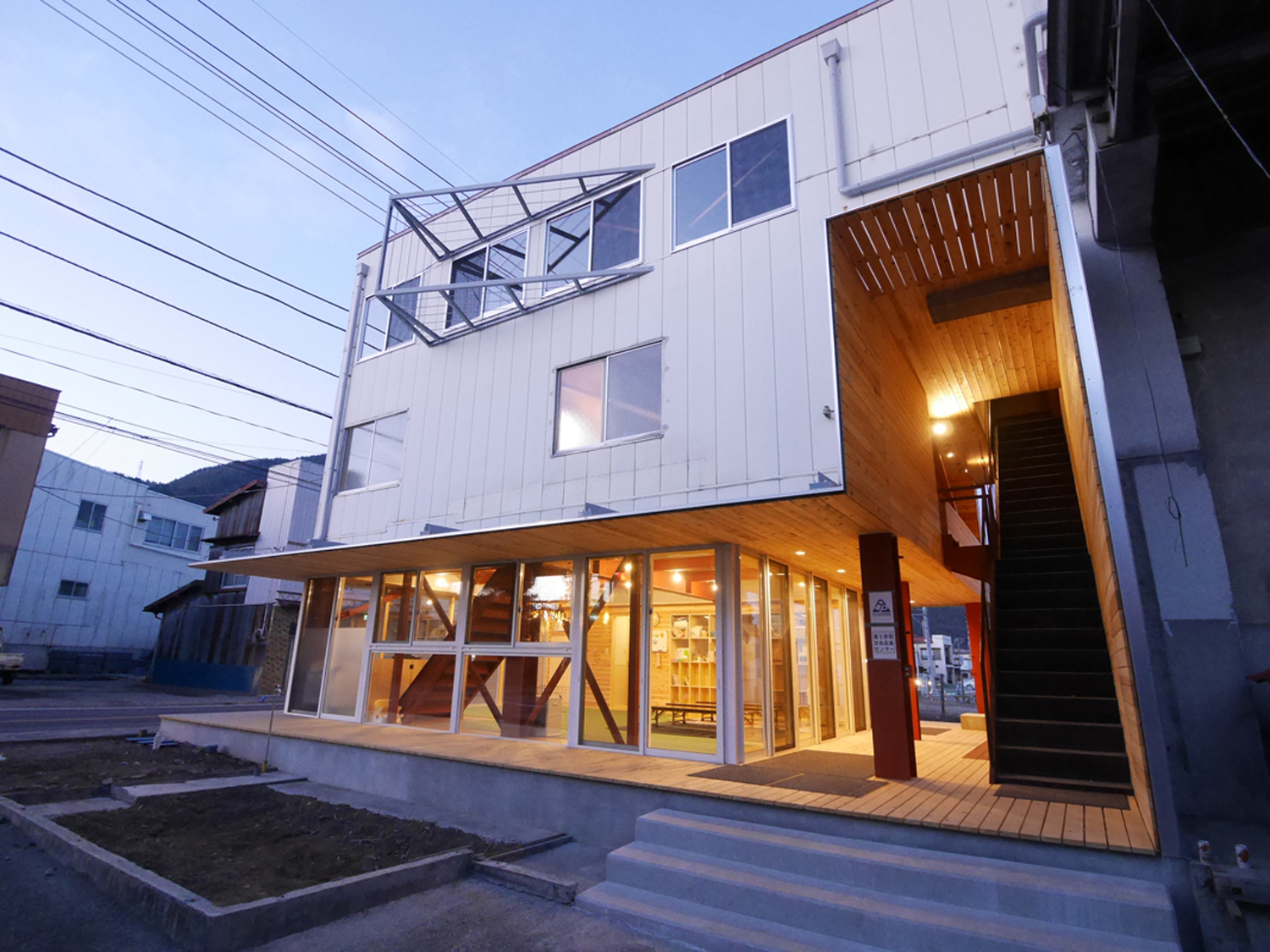
Former Fuji Ice Factory 旧富士製氷工場
Site
Yamanashi
Program
Office / Kindergarten
Site Area
1540 m2
Building Area
92 m2
Total Floor Area:
219 m2
Completed
Feb. 2016
Principal Architect:
Sakaushi Lab
Architects:
Yusuke Sagawa
Hirofumi Nakagawa
Soichiro Ohmura
Structural Engineer
Yoshiharu Kanebako
Takuya Tsuji
Constructor
Takiguchi kenchiku
Photo
Rino Kawasaki
Unused former ice plant in Fujiyoshida City was converted into a complex building consists of a day nursery on the ground floor, a community kitchen on the 1st floor, and an NPO office on the 2nd floor. A tunnel-like passage was created, which has a big opening and a staircase inside. Its wall and ceiling have Japanese cedar finish, and the rooms connected with the staircase have the same finish, emphasizing the connection of two different worlds. It is an experiment to remodel an old closed building into a functionally and design-wise open architecture. Comparable concepts are adopted in many renovation projects all over Japan today.
富士吉田市にある使われなくなった製氷工場のコンヴァージョンである。閉鎖的な工場にトンネルのような穴を開け、トンネルの壁天井を杉仕上げとし、その仕上げを各階の内部に連続させた。異なる空間への繋がりを重視したデザインである。用途は1階保育所、2階コミュニティキッチン、3階NPOオフィスとなった。機能的にもデザイン的にもより開かれた建築として再生する試みであり、今後日本のいたるところで発生する(している)ビルディングタイプである。