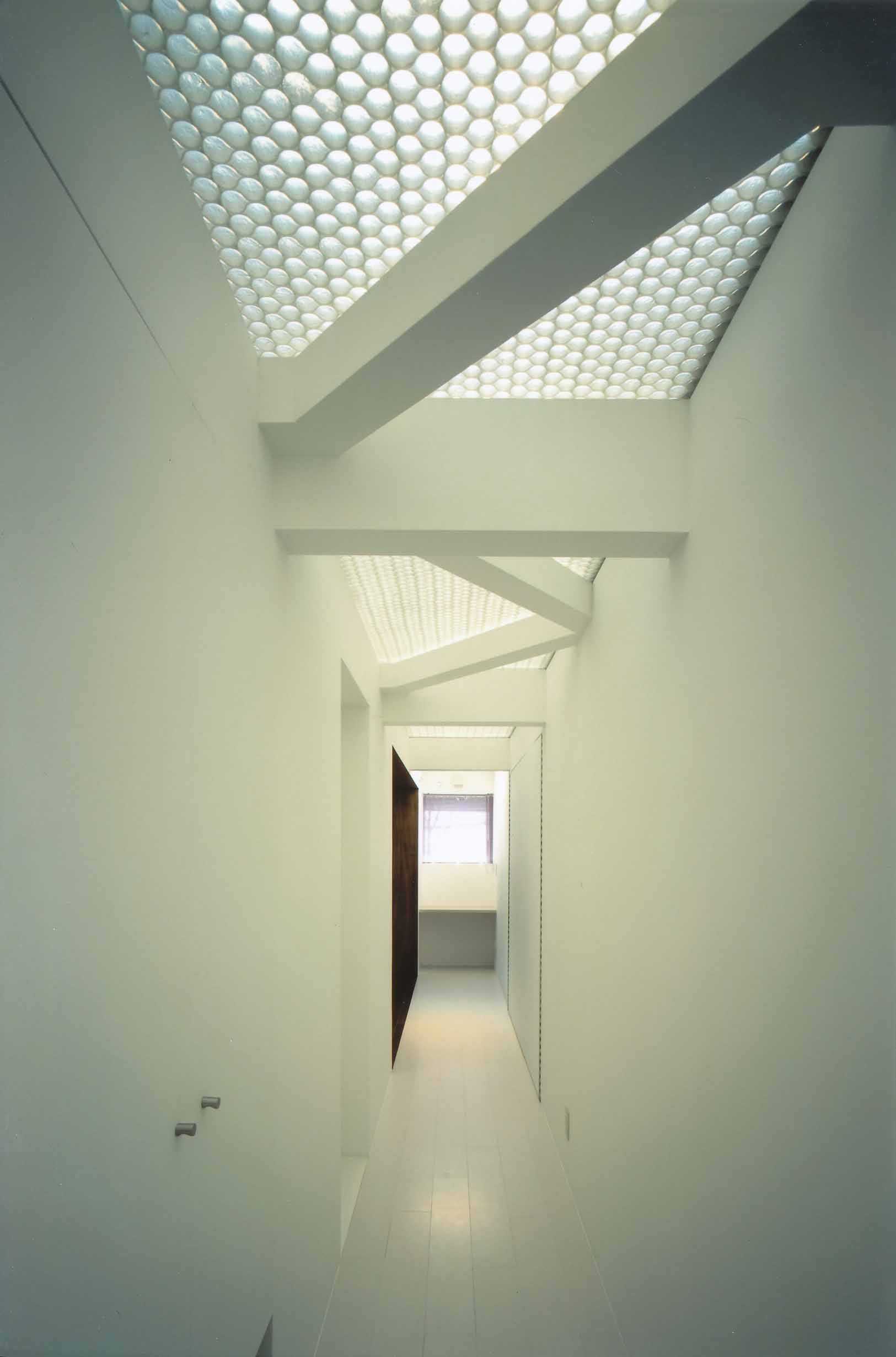
High Low House 高低の家
Site
Tokyo
Program
A house with an extra room to let
Site Area
284.93m2
Building Area
110.32m2
Total Floor Area:
204.49m2
Completed
March 2009
Principal Architect:
Taku Sakaushi
Architects:
Takeshi Nakashima + Hirotoshi Takeuchi
Structural Engineer
Yoshiharu Kanebako
Photo
Hiroshi Ueda
Describe Here