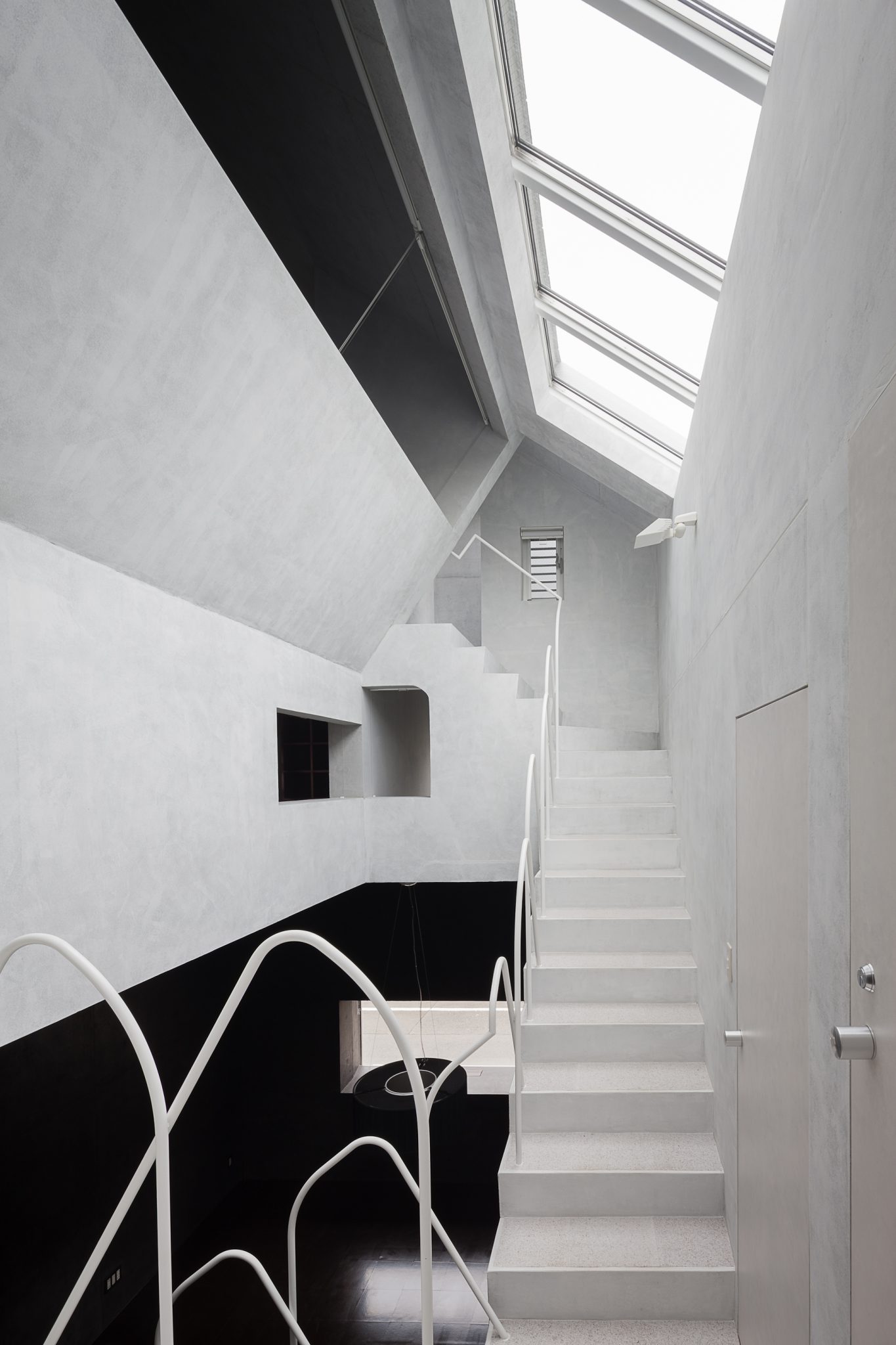
House House 内の家
Site
Tokyo
Program
a house
Site Area
119.43 m2
Building Area
59.63 m2
Total Floor Area:
115.02 m2
Completed
Mar. 2013
Principal Architect:
Taku Sakaushi
Architects:
Yusuke Sagawa
Structural Engineer
Yoshiharu Kanebako
Constructor
TH-1
Photo
Hiroshi Ueda
The site is a quiet residential area along Chuo Line. Cars and people do not pass through the front street very much. There is a sloppy park across the front street, and a river behind the building. So the 1st floor was to be raised 700 mm from the ground level .
Inhabitants are old father and his son’s family. So while the father’s life could be completed on the first floor, 4individual rooms of son’s family was planned to surround the void with top-light above the living room of the 1st floor. Each individual room has loft space whose area is more or less 6 ㎡. Almost all of the rooms and lofts have small openings to the white void so that the hints of inhabitants can exude.
Exterior feature is slippery silver paint on the outside insulation and are bay windows stuck as if they were Fujitsubos(barnacles) to make visual connections between inside and outside. The white void space floating as the interior feature has the same pith of the ceiling as the pitch of the roof, so you can feel as if the white void House floated. The name of this house “House House” originates from this impression.
敷地は中央線沿線の閑静な住宅街。前面道路は車も人通りも少なく、道路の逆側には斜面状の公園がある。一方建物裏手側には川があり、区のハザードマップでは洪水危険地域となっている。そのため1階の床は前面道路より約700mmほど高くした。
住人は4人家族と高齢の父親が1人。そこで父親の生活を1階で完結できるようにし、上階にトップライトのある吹き抜けを設けその周りに4つの個室を作った。4つの個室にはそれぞれ6㎡程度のロフトをつけている。それぞれの個室・ロフトにはこの白い吹き抜けに面して開口を設けて部屋の気配を滲み出すようにしつらえている。
外観の特徴は外断熱の上に銀塗装を施し、藤壺のように大小の出窓を設け外部環境との積極的な視覚的繋がりを図った。また内部に浮いたような白い吹き抜けの天井勾配は屋根勾配と同じなのであたかも室内に白いボイドの家が浮いているかのように感じられる。この家の名前「内の家(House House)」はそこに由来する。