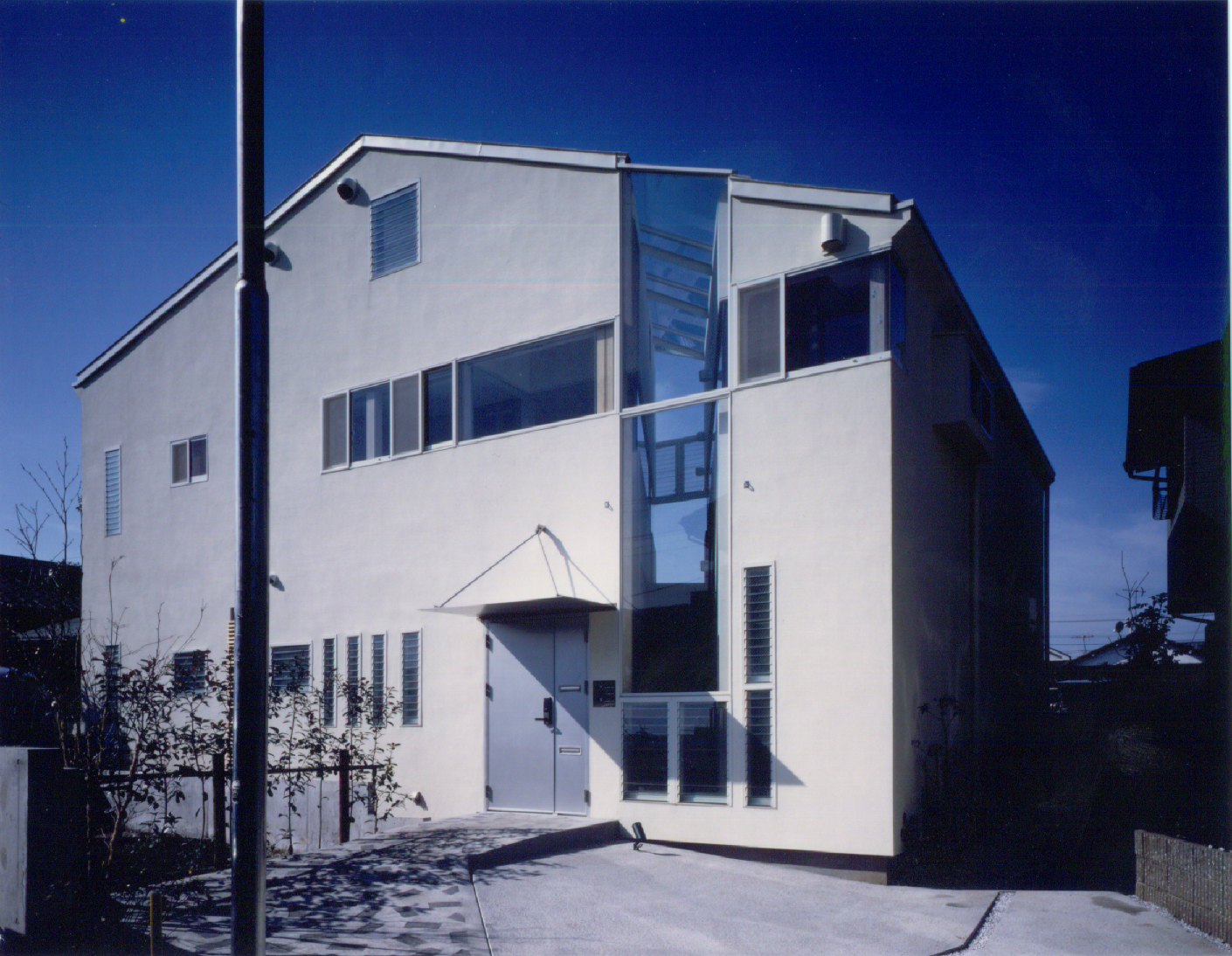
House With Ribbon Windows 2 連窓の家 #2
Site
Tokyo
Program
Two-family house
Site Area
166 m2
Building Area
82 m2
Total Floor Area
160 m2
Completed
2001
Principal Architect
taku SAKAUSHI
Architects
takeshi NAKASHIMA
Structural Engineer
yoshiharu KANEBAKO
Photo
Describe Here