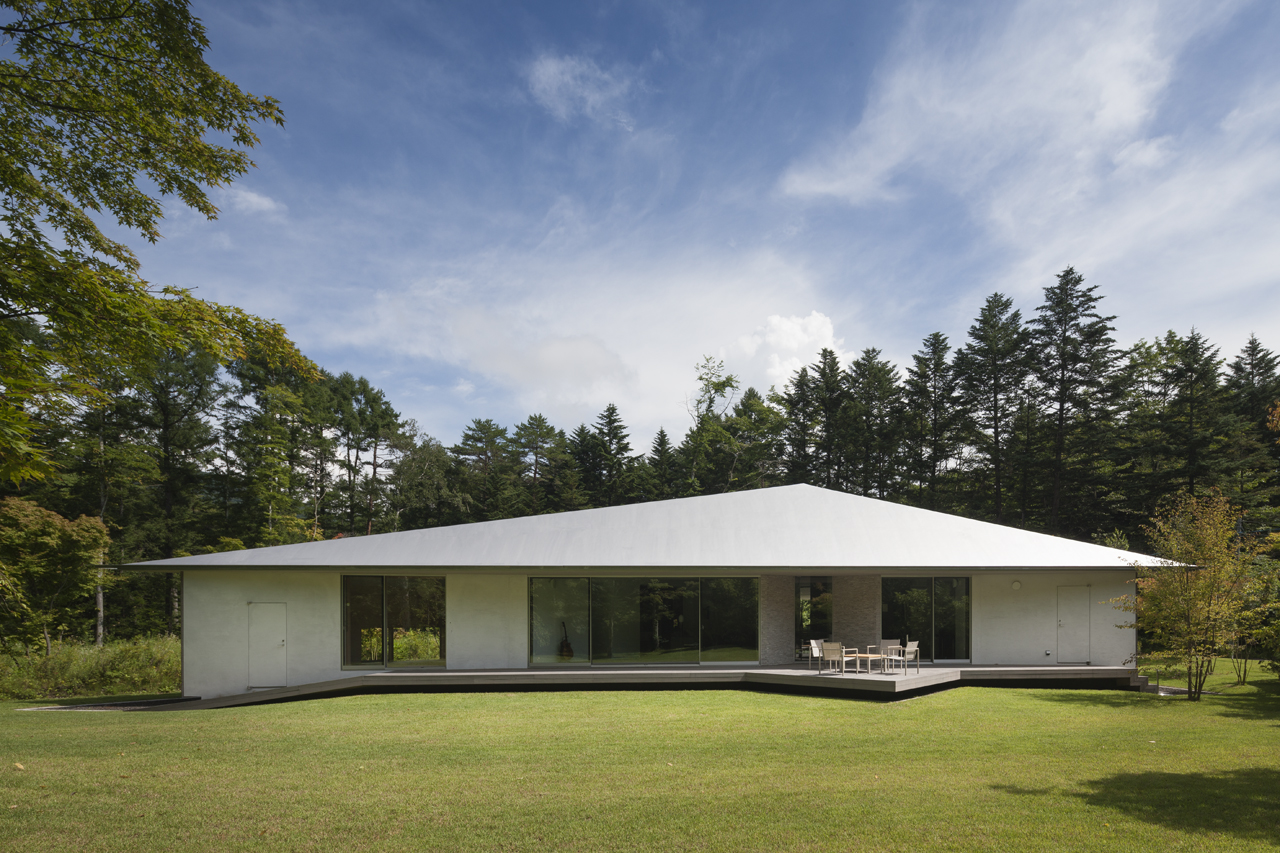
Karuizawa Tunnel 軽井沢トンネル
Site
Nagano
Program
a house (Villa)
Site Area
1640.92 m2
Building Area
216.68 m2
Total Floor Area:
216.68 m2
Completed
Jun. 2016
Principal Architect:
Taku Sakaushi
Architects:
Hirotoshi Takeuchi
Structural Engineer
Yoshiharu Kanebako
Takuya Tsuji
Constructor
Daiichi Kensetsu
Photo
Hiroshi Ueda
This is the name of a villa in Karuizawa resort. The site is approximately 1,000m², an average size for the area. The north side is bordering on a local street, and the continuous space from the entrance in the north to a living room opening to a garden in the south looks like a tunnel. I always wanted to design an architecture that functions as a passage connecting two different worlds, the world before entering it and the world that spreads out on the other side. It is not easy to design a house under this concept in reality as there are always construction limitations. This time, fortunately, it was possible to realize a tunnel-like design. Structurally, RC is employed including the big roof in order to support the long span.
軽井沢に建つ別荘である。敷地は1000㎡あり、軽井沢の別荘地としては標準的な大きさである。敷地北側が接道しているので建物を通り抜け南側の庭に開いた構成としている。兼ねてから建築に入る前の世界と入った後に開ける世界に差異があり、建築が異なる世界を繋ぐトンネルのようなものになることがひとつの理想と考えている。もちろん敷地条件その他でそういう状況がいつでも作り出せるわけではないが、今回は自然とそういうトンネルのような建物となった。構造的にはスパンを確保するため大屋根を含めRC造とした。