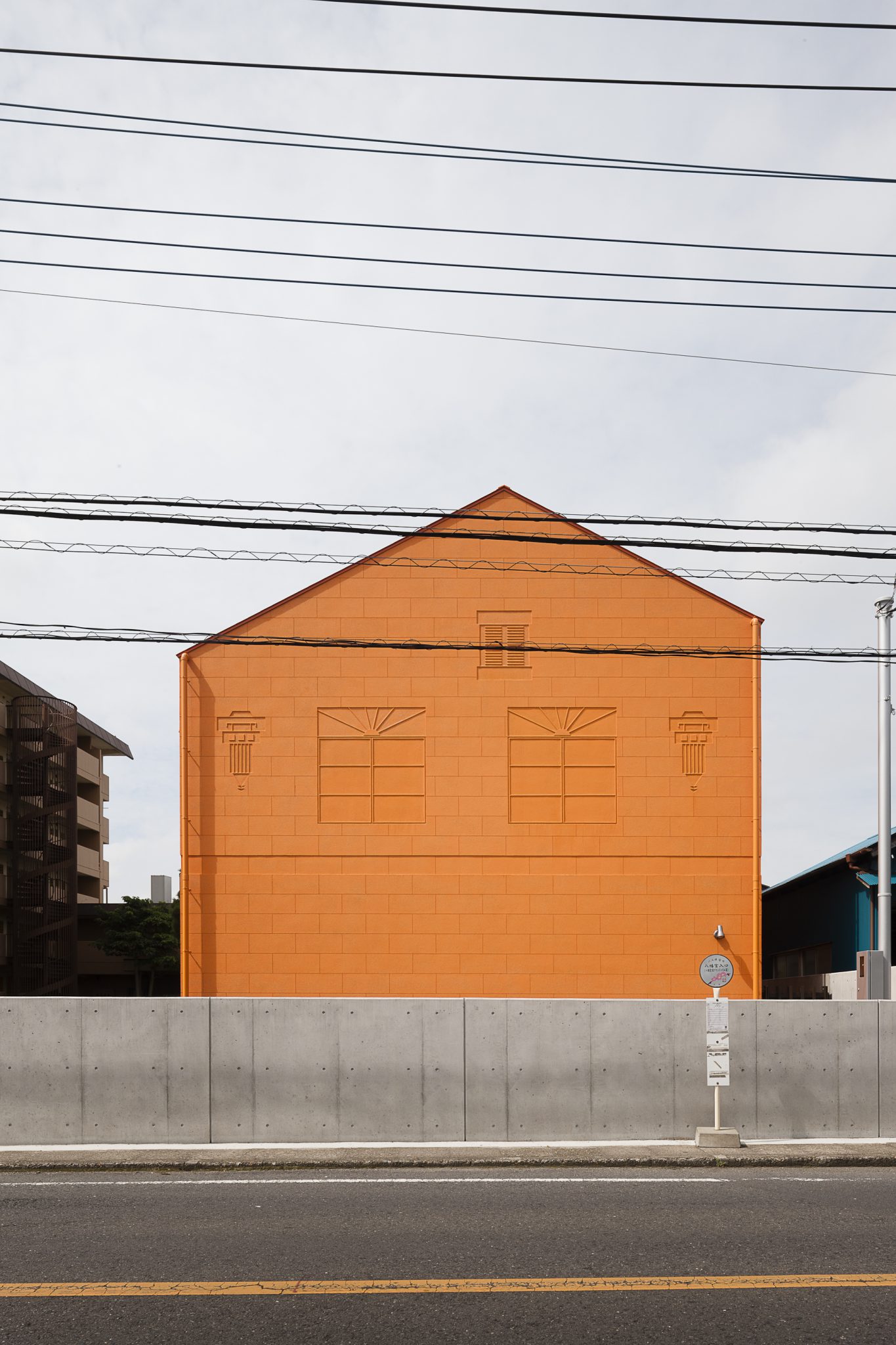
Pine Gallery 松の木のあるギャラリー
Site
Ibaraki
Program
Office
Site Area
819.71 m2
Building Area
103.95 m2
Total Floor Area:
122.31 m2
Completed
May. 2013
Principal Architect:
Taku Sakaushi
Architects:
Hirotoshi Takeuchi
Naoki Hirai
Structural Engineer
NAGASAKA Structual engineers
Constructor
Gunji Kensetsu
Photo
Hiroshi Ueda
This project was to regenerate the initial headquarters building of Re-Tem corporation and small inari shrine which had been damaged by The Great East Japan Earthquake in 2011, and to improve the garden connecting this building to client’s parents`’house located at the adjacent site. Regeneration of this building requires dragging back this building because this building faces the planned road which will be widen in the future. But we found that it would be difficult to drag it back because it was deteriorated heavily by the earthquake. The professional corporation for dragging told us that the building would be disrupted wile dragging. So we decided to rebuild it using the same original color and the same shape making that space store for historical goods of this corporation. But we thought that just storage for an archive of corporate history tends to be something closed like a warehouse. We are afraid that closed box would be curt to surroundings. So we proposed the additional tatami space with wide veranda in consideration of the future possible use of the site as a meeting point of corporate executives or for local communication by the client’s parents. Once clients accepted this idea, we studied the additional space. We studied both the shape and the material at the same time. The shape of that tatami space makes not only the space itself but also the space between the tatami space and the envelope of the generated building. And this tatami space should have the nice view toward the garden in front. Among the garden there is the existing pine tree which every members of clients family has loved to see for a long time. So we decided to shape the tatami space which is abele to have the view toward the pine tree. The shape like a fan of tatami space is designed in this way.The contrast between closed regenerated building and the additional space which was designed to make closed building open is main feature of this project